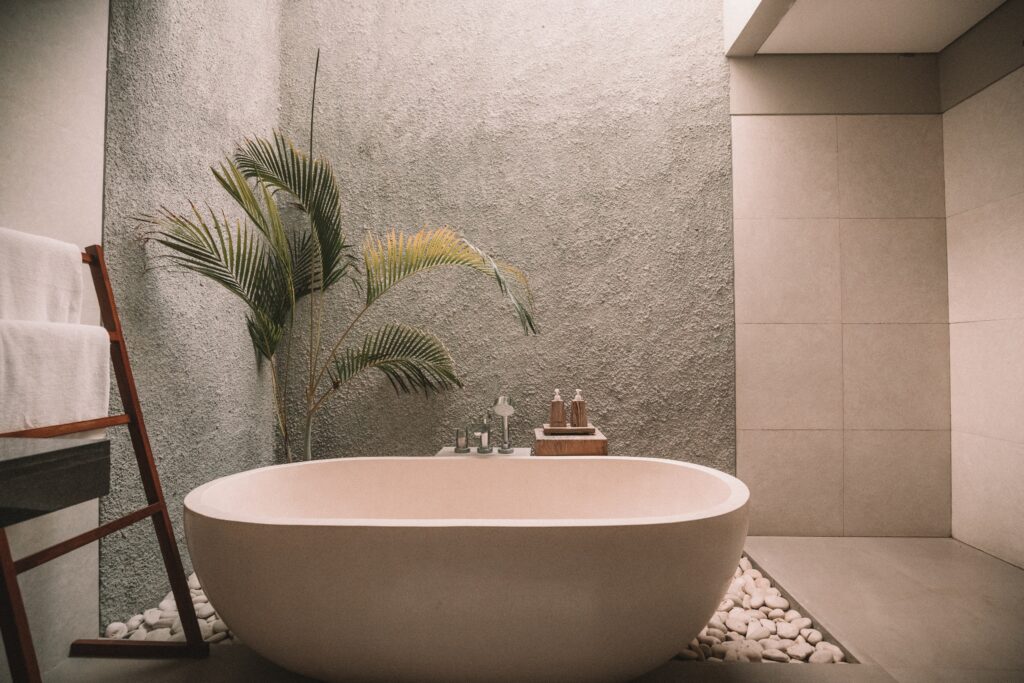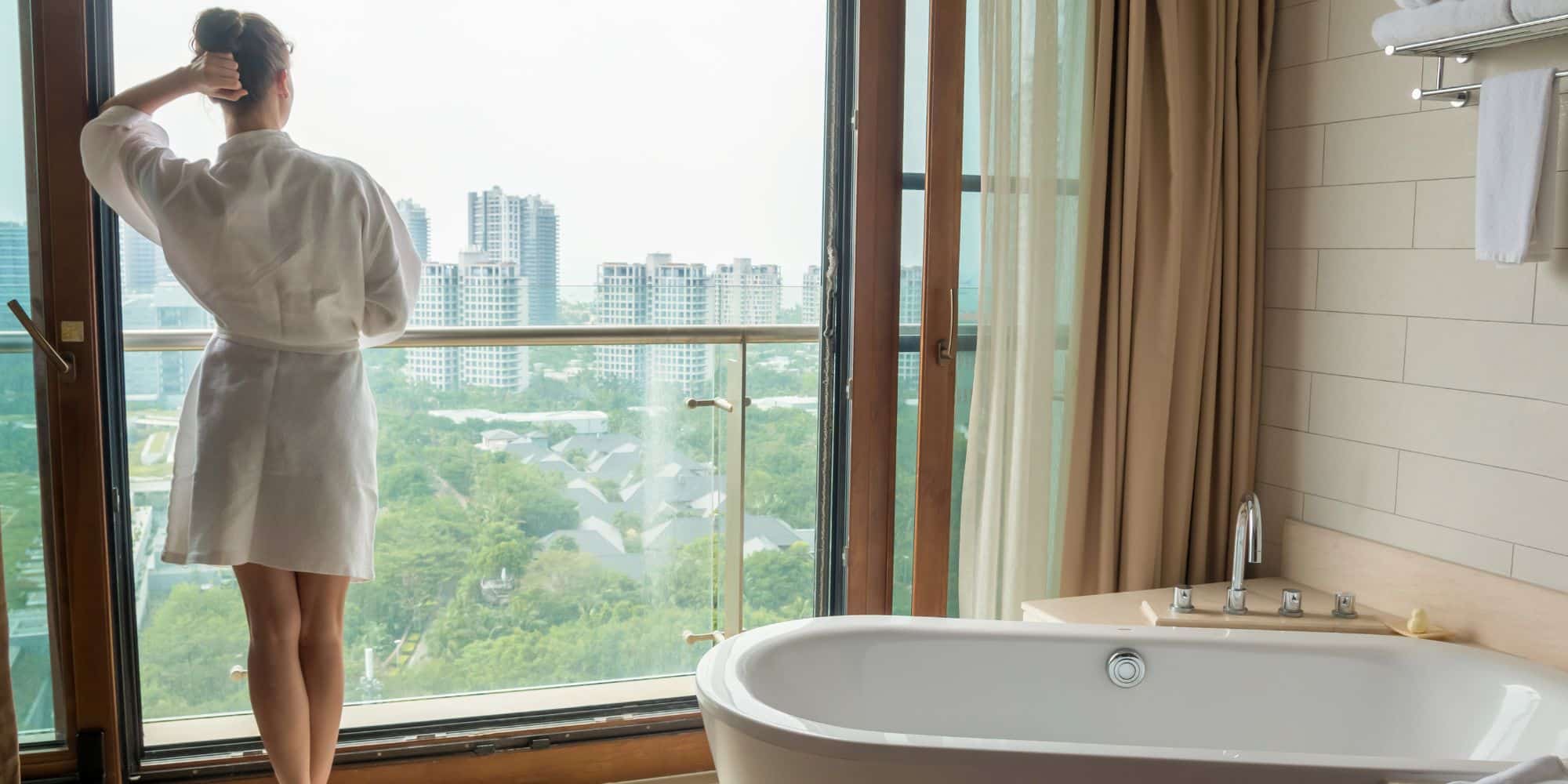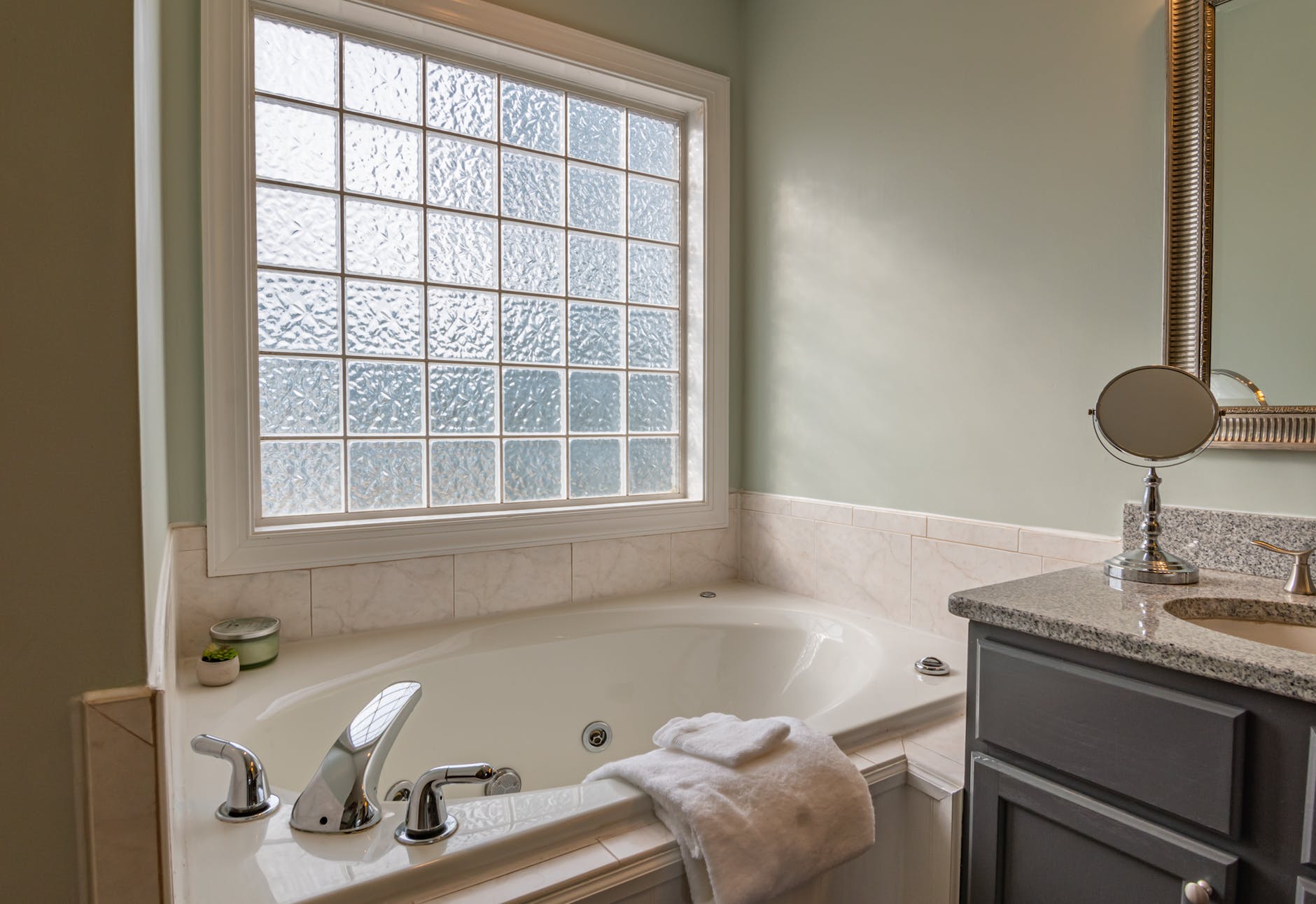Introduction to Bathroom Layouts
The design of a bathroom is more than just an aesthetic choice; it’s a functional decision that impacts daily life. Choosing the right layout is essential to creating a space that meets the needs of the household while also providing comfort and efficiency.
The Importance of Choosing the Right Layout
When considering a bathroom renovation, the layout is the foundation upon which all other decisions will be made. It determines the placement of key fixtures, the flow of movement within the space, and the overall usability of the bathroom. An ideal layout enhances the room’s functionality, maximizes space, and complements the lifestyle of the users. Whether it’s for a small powder room or a large master bath, the right layout can transform a chaotic space into a serene retreat. Homeowners seeking to renovate their bathrooms in Dublin can explore various layout options with experts to find one that suits their specific needs (bathroom renovations dublin).
Factors Influencing Bathroom Layout Decisions
Several factors come into play when deciding on the most suitable bathroom layout. Homeowners must consider:
- Space Constraints: The size and shape of the bathroom area will heavily influence the layout options available.
- Plumbing and Electrical Configurations: Existing plumbing and electrical systems may limit or dictate where fixtures can be placed.
- Budget: The cost of moving plumbing and electrical fixtures can be significant and needs to be factored into the overall budget (budgeting for your bathroom renovation: what to expect).
- Personal Preferences: The homeowner’s preferences in terms of style, functionality, and special features must be taken into account.
- Resale Value: A layout that appeals to a wide range of potential buyers can increase the property’s resale value.
- Accessibility: Consideration for users with mobility issues is important, and layouts may need to accommodate accessibility features.
- Trends: Staying informed about the latest trends in bathroom design can offer innovative layout ideas and technologies that enhance the space (top 10 bathroom renovation trends in dublin).
These considerations, along with professional guidance, can lead to informed decisions that balance the pros and cons of different bathroom layouts, ensuring a result that is both beautiful and functional.
Standard Bathroom Layouts
Choosing the correct bathroom layout is essential for functionality and aesthetics. This section will dissect the standard bathroom layouts, examining their advantages and disadvantages. Homeowners contemplating a bathroom upgrade can explore these common designs to inform their renovation decisions.
One-Wall Layout
Pros of the One-Wall Layout
The one-wall layout is a minimalist design where the toilet, sink, and shower/bath are aligned along a single wall. This design is straightforward, making it easier for plumbing installation, and it’s a space-saver, fitting well into narrow bathrooms.
| Advantage | Description |
|---|---|
| Space Efficiency | Maximizes open floor space, ideal for smaller bathrooms. |
| Simplicity | Easier and often less expensive to install due to a single plumbing wall. |
| Versatility | Can be adapted to fit various bathroom sizes and styles. |
Cons of the One-Wall Layout
Despite its simplicity, the one-wall layout has limitations. The main issue is that it offers little in the way of privacy and can feel cramped if not well planned.
| Disadvantage | Description |
|---|---|
| Limited Space | Can feel crowded, with limited options for additional fixtures. |
| Lack of Privacy | Fixtures are in close proximity, which may not suit everyone’s preference. |
| Design Restraints | Fewer creative design opportunities due to space constraints. |
Two-Wall Layout
Pros of the Two-Wall Layout
A two-wall layout utilizes two adjacent walls, often positioning the bath and/or shower on one wall and the toilet and sink on the other. This layout offers more design flexibility and can improve the bathroom’s functionality.
| Advantage | Description |
|---|---|
| Improved Functionality | Separates wet and dry areas, enhancing usability. |
| Design Flexibility | Allows for more creative arrangements of fixtures. |
| Better Traffic Flow | Can facilitate smoother movement within the bathroom. |
Cons of the Two-Wall Layout
However, the two-wall layout can present challenges in terms of plumbing complexity and may limit the placement of certain fixtures.
| Disadvantage | Description |
|---|---|
| Increased Plumbing | May require more complex plumbing work. |
| Space Utilization | Can be less efficient in smaller bathrooms compared to a one-wall layout. |
| Potential for Dead Space | Incorrect planning may result in underutilized areas. |
Three-Wall Layout
Pros of the Three-Wall Layout
The three-wall layout is often considered the most traditional and versatile, offering separate walls for the bath/shower, toilet, and sink. This setup allows for more privacy and the potential for a more luxurious design.
| Advantage | Description |
|---|---|
| Maximum Privacy | Each fixture can be compartmentalized, offering more privacy. |
| Design Potential | More walls provide opportunities for additional storage and decorative elements. |
| Comfort | Typically allows for a larger and more comfortable bathroom space. |
Cons of the Three-Wall Layout
On the flip side, this layout requires the most plumbing work and can be the most expensive to install.
| Disadvantage | Description |
|---|---|
| Higher Cost | More complex plumbing and materials can increase costs. |
| Space Requirements | Requires a larger area, unsuitable for very small bathrooms. |
| Renovation Complexity | May involve more intensive construction work for bathroom renovations in Dublin. |
For homeowners in Dublin considering a bathroom overhaul, understanding the pros and cons of different bathroom layouts is a pivotal step. Whether opting for a one-wall, two-wall, or three-wall layout, it’s crucial to assess your needs and desires and work with renovation experts to ensure the best outcome for your space.
Custom Bathroom Layouts
Custom bathroom layouts offer homeowners the opportunity to create a space that perfectly fits their needs and preferences. These layouts can vary widely and include options such as wet rooms, Jack and Jill bathrooms, and ensuite bathrooms. When considering a custom layout, it’s crucial to weigh the advantages and disadvantages before starting a renovation project.
Wet Room Layout
Pros of the Wet Room Layout
- Open Concept: Wet rooms offer an open and spacious feel, with waterproofing throughout the entire bathroom.
- Accessibility: With no barriers like bathtubs or shower trays, they are ideal for individuals with mobility issues.
- Easy to Clean: The lack of enclosures makes wet rooms easier to clean compared to traditional bathrooms.
- Modern Aesthetics: Wet rooms can provide a contemporary look that may increase the value of a home.
Cons of the Wet Room Layout
- Water Containment: Without proper drainage, water can spread across the bathroom, creating potential for dampness or water damage.
- Privacy: The open plan may lack privacy if the bathroom is shared by multiple people.
- Cost: The extensive waterproofing and drainage required can make wet rooms more expensive to install.
Jack and Jill Layout
Pros of the Jack and Jill Layout
- Shared Access: Ideal for families, this layout connects two bedrooms with a shared bathroom in between.
- Space-Efficient: It eliminates the need for two separate bathrooms, saving space in the home.
- Increases Property Value: A Jack and Jill bathroom can be an attractive feature for potential buyers.
Cons of the Jack and Jill Layout
- Privacy Concerns: Scheduling and privacy can be challenging when the bathroom is shared between bedrooms.
- Locking Mechanism: Requires a locking system that works from both sides to prevent accidental walk-ins.
- Potential for Conflict: Sharing can lead to disputes among family members, especially if not well managed.
Ensuite Layout
Pros of the Ensuite Layout
- Convenience: Attached directly to a bedroom, providing easy and private access.
- Added Value: Ensuite bathrooms are a sought-after feature in modern homes.
- Personalization: Can be customized to the owner’s tastes, creating a personal retreat.
Cons of the Ensuite Layout
- Space Requirements: May not be feasible in smaller homes or apartments where space is at a premium.
- Cost: Building an ensuite from scratch involves significant plumbing and construction work.
- Disruption: The construction process can be disruptive to daily life, especially if the bedroom is in use.
When planning for a bathroom renovation, considering these custom layouts can give you an idea of what will suit your lifestyle best. Homeowners in Dublin seeking to renovate can find valuable information and expert advice by exploring bathroom renovations dublin. Additionally, incorporating the latest trends, such as eco-friendly materials or transforming your bathroom into a personal spa, can enhance the renovation project. For those starting the planning process, the complete guide to planning your bathroom renovation in dublin is an invaluable resource.
Maximizing Space and Functionality
When it comes to bathroom renovations, maximizing space and functionality is a top priority for many homeowners. The layout of the bathroom plays a vital role in this, and understanding the pros and cons of different bathroom layouts can help in making informed decisions.
Small Bathroom Layouts
Pros of Small Bathroom Layouts
Small bathrooms can be a challenge, but with the right layout, they can offer several advantages:
- Cost-Effectiveness: Due to their size, small bathrooms typically require fewer materials, making renovations more affordable.
- Energy Efficiency: Smaller spaces are easier to heat and light, potentially reducing utility bills.
- Low Maintenance: With less square footage, cleaning and upkeep are more manageable.
- Innovative Solutions: The need to save space can lead to creative and ingenious design choices.
For more on maximizing space in small bathrooms, homeowners can explore maximizing space in small bathrooms: innovative design tips.
Cons of Small Bathroom Layouts
However, there are some drawbacks to consider:
- Limited Space: There may not be enough room for a separate shower and tub, or for ample storage.
- Can Feel Cramped: If not well-designed, small bathrooms can feel confined and claustrophobic.
- Resale Value: A small bathroom may not appeal to potential buyers looking for a more luxurious bathroom experience.
Large Bathroom Layouts
Pros of Large Bathroom Layouts
On the other end of the spectrum, large bathrooms offer their own set of advantages:
- Luxurious Feel: Spacious bathrooms can accommodate opulent features like freestanding baths or double vanities.
- Versatility in Design: More space allows for greater flexibility in layout and decor choices.
- Comfort: There’s ample room for movement, which is especially beneficial for families or individuals with accessibility needs.
For inspiration on luxurious bathroom features, readers can visit transforming your bathroom into a personal spa.
Cons of Large Bathroom Layouts
Despite their appeal, large bathrooms come with considerations:
- Higher Costs: More square footage means more materials and potentially higher renovation costs.
- Heating and Lighting: Larger areas may require more energy to heat and light, resulting in higher utility bills.
- Maintenance: With more surface area to clean, upkeep can be more demanding.
Whether dealing with a cozy space or a grand one, considering the pros and cons of different bathroom layouts is essential in achieving a functional and aesthetically pleasing result. For those seeking professional advice in Dublin, bathroom renovations dublin offers expert consultation to ensure that your renovation meets your needs and desires. And when planning your renovation, don’t forget to consult our complete guide to planning your bathroom renovation in Dublin for comprehensive insights and advice.
Design Considerations for Bathroom Renovations
When embarking on bathroom renovations, homeowners must ponder various design elements to ensure the new space meets their needs for aesthetics, functionality, and safety. Here, we discuss key considerations for accessibility, plumbing and electrical work, and storage and efficiency, which are crucial for a successful renovation.
Accessibility and Mobility
Bathroom renovations provide an opportunity to enhance the accessibility and mobility within the space. This is particularly important for individuals with limited mobility or those planning to age in place. Features like walk-in showers, grab bars, and wider doorways can make a significant difference in the usability of a bathroom.
| Accessibility Feature | Benefit |
|---|---|
| Walk-in Showers | Reduces tripping hazards |
| Grab Bars | Provides stability and support |
| Wider Doorways | Accommodates wheelchairs and walkers |
For professional insights on creating a bathroom that caters to all mobility levels, consider consulting with renovation experts, such as those highlighted in the importance of professional consultation in bathroom renovations.
Plumbing and Electrical Work
The layout of plumbing and electrical systems is a critical aspect of bathroom design. Correct placement of pipes and wiring not only ensures the functionality of fixtures but also adheres to safety standards. Renovators should work closely with licensed plumbers and electricians to plan these systems. This could involve rerouting pipes or updating old wiring to support new fixtures or incorporating technology into modern bathroom renovations.
Storage and Efficiency
Efficient use of space and ample storage are essential for maintaining a clean and organized bathroom. Thoughtful design can maximize storage without compromising the bathroom’s layout. For instance, recessed cabinets, vanity storage, and built-in niches for toiletries can significantly enhance storage capacity.
| Storage Solution | Space Saved |
|---|---|
| Recessed Cabinets | 4-6 inches |
| Vanity Drawers | 20-30% more storage |
| Built-in Niches | Utilizes wall cavities |
For additional ideas on optimizing space, maximizing space in small bathrooms: innovative design tips offers a wealth of suggestions.
Homeowners in Dublin considering a bathroom remodel should explore all facets of design that contribute to the functionality and enjoyment of the space. From ensuring accessibility to planning for efficient plumbing and maximizing storage, each decision impacts the overall success of the renovation. For more comprehensive guidance, the complete guide to planning your bathroom renovation in Dublin serves as an invaluable resource.
Planning for Renovation
When embarking on a bathroom renovation, careful planning is key to ensure that the end result meets your needs and desires. From assessing your current bathroom’s functionality to setting a realistic budget, each step requires thoughtful consideration. This section guides homeowners through the planning process for a successful bathroom remodel.
Assessing Your Needs and Desires
Before initiating any renovation work, it is vital to determine what you want to achieve with your new bathroom. Consider aspects such as the size of the bathroom, the number of users, and specific requirements like accessibility features or energy efficiency.
- List your must-haves and nice-to-haves
- Evaluate the current layout’s effectiveness
- Consider long-term needs and potential changes in household dynamics
Incorporating personal preferences and lifestyle needs will ensure the renovated bathroom serves you well for years to come. For more insights into modern bathroom features, explore our article on incorporating technology into modern bathroom renovations.
Working with Renovation Experts in Dublin
Selecting the right professionals for your bathroom renovation is paramount. From designers to contractors, the expertise of seasoned specialists can greatly influence the success of your project.
- Research local renovation companies and their portfolios
- Read reviews and ask for references
- Schedule consultations to discuss your vision and expectations
Working with reputable bathroom renovation experts in Dublin ensures that you have access to the latest trends and high-quality materials. Learn about the latest trends by checking out top 10 bathroom renovation trends in Dublin.
Budgeting for Your Bathroom Remodel
One of the most critical aspects of planning a bathroom renovation is establishing a budget. A well-planned budget helps to manage expenses and avoid overspending.
- Itemize potential costs such as labor, materials, and fixtures
- Set aside a contingency fund for unexpected expenses
- Consider financing options if necessary
| Expense Category | Estimated Cost Range |
|---|---|
| Labor | $$ – $$$ |
| Materials | $$ – $$$ |
| Fixtures and Appliances | $$ – $$$ |
| Contingency | 10-20% of total budget |
For a detailed guide on how to budget for your bathroom renovation and what costs to expect, read budgeting for your bathroom renovation: what to expect.
Planning your bathroom renovation with a clear understanding of your needs, the right team of experts, and a well-defined budget will pave the way for a smooth remodeling experience and a bathroom that reflects your taste and lifestyle. For additional resources and comprehensive planning guides, visit the complete guide to planning your bathroom renovation in Dublin.







